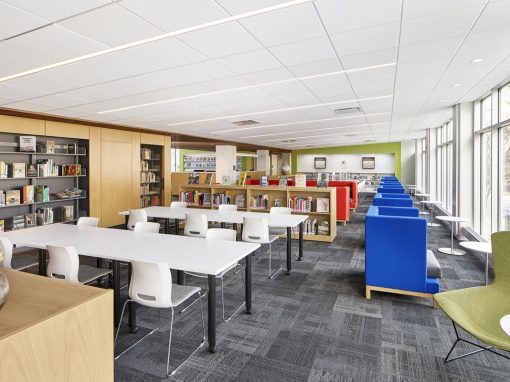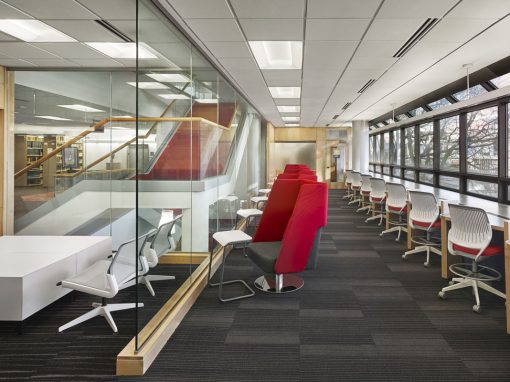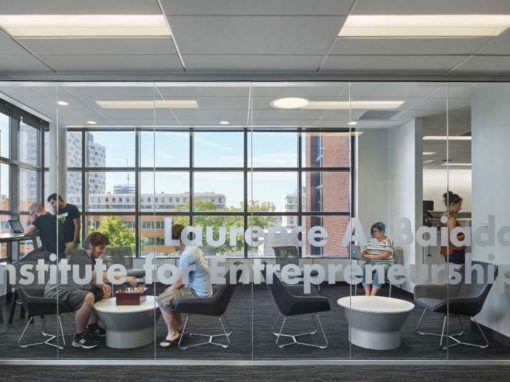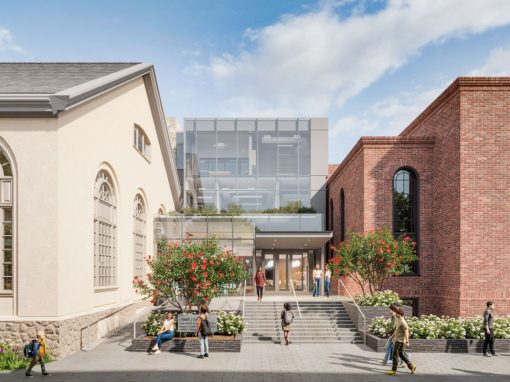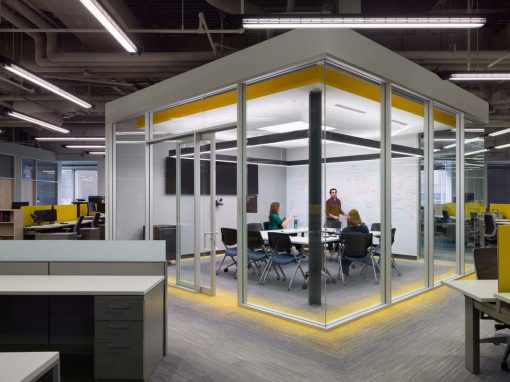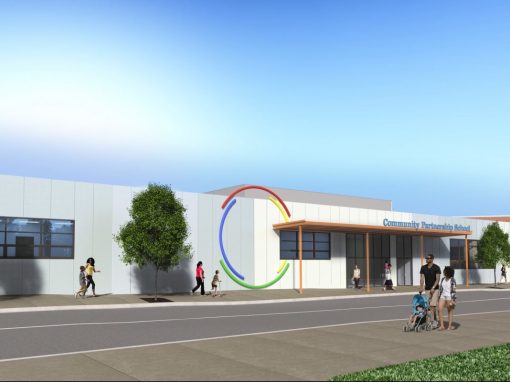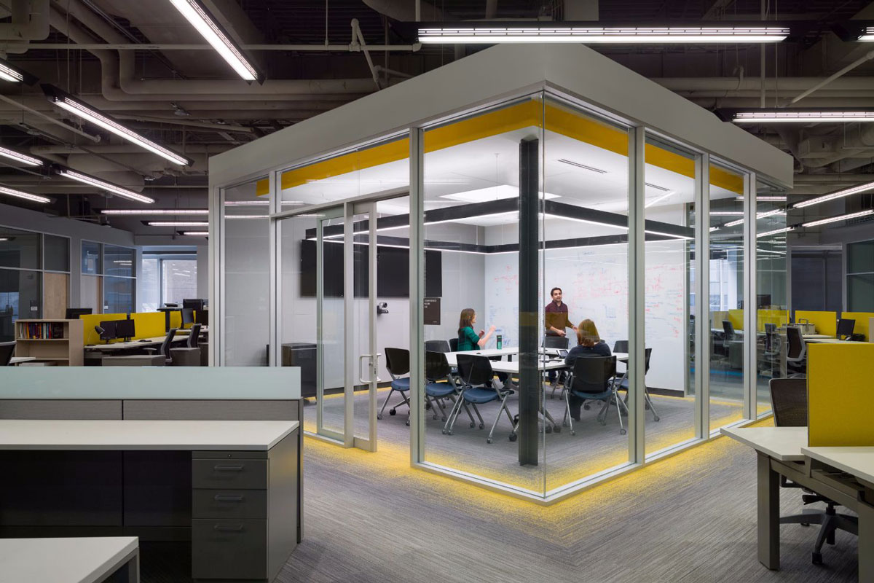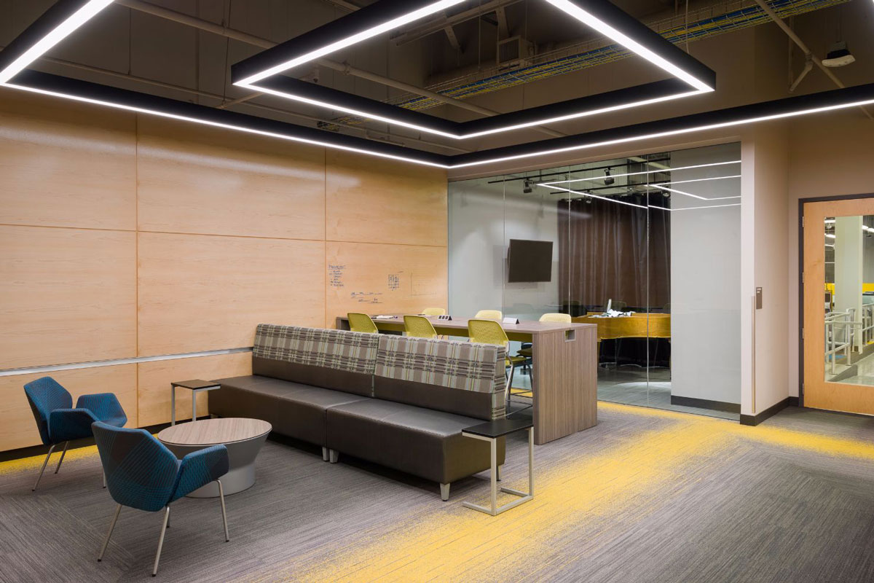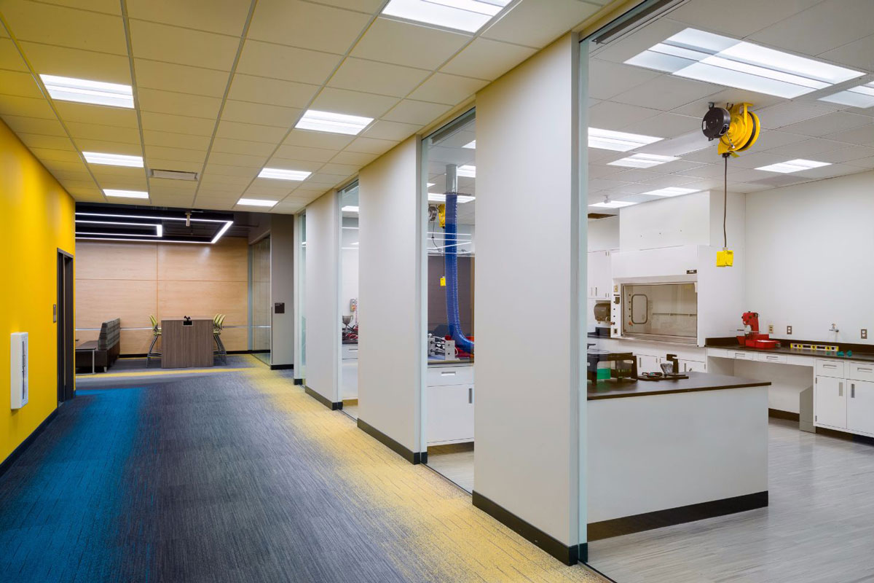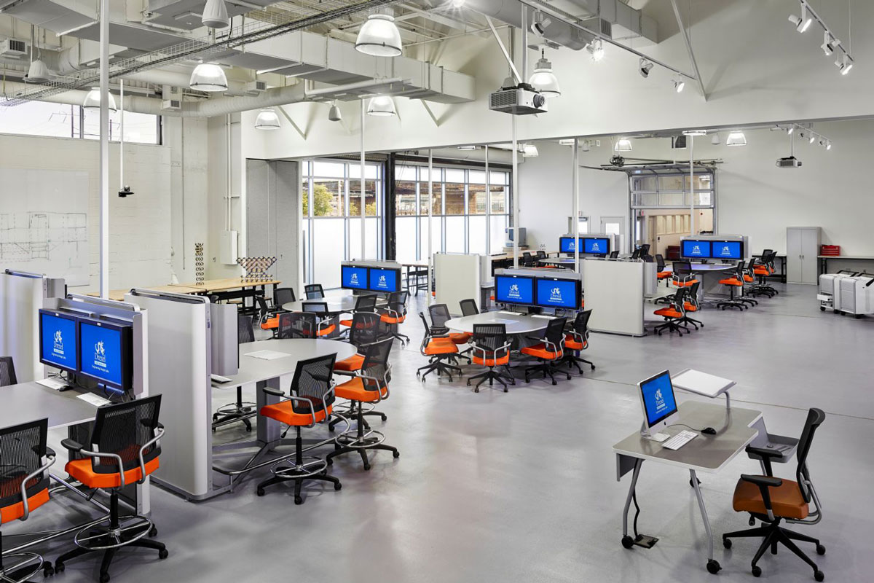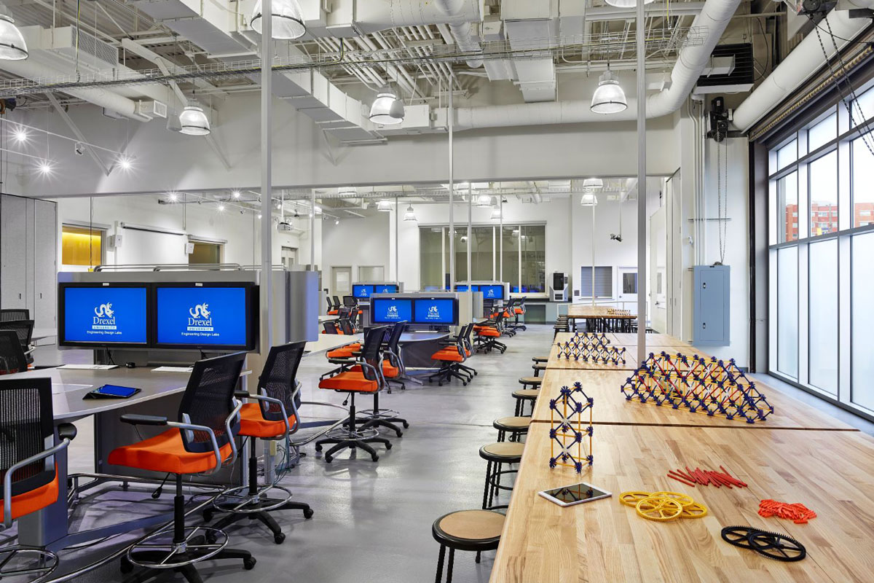Antoine Johnson served as the Project Manager for this 3 phase renovation, formerly the Philadelphia Parking Authority’s Main office. In 2015 renovations began to transform the 60,000+ square feet into a new Electrical & Computer Engineering Department that included classrooms, labs, and offices. Approximately 10,000 square feet remained occupied and in-use during the first two phases of the project. The third phase of the project remained 60% occupied while the construction of a light machinery workshop, a laser lab, a cartographic lab, a combustion lab, and a reverb chamber where constructed. The space was designed with “collaboration” in mind for the students, open workspaces and a glass-walled conference room that is situated in the middle of the open floor plan are the highlights of the space while professor’s offices (glass facades) line the perimeter of the open space. Additional communal space – called the “Dragon’s Den” , a multi-purpose room, is a wide open space, tall enough to fly drones, and wide enough to have their robots roam around
Similar Projects
